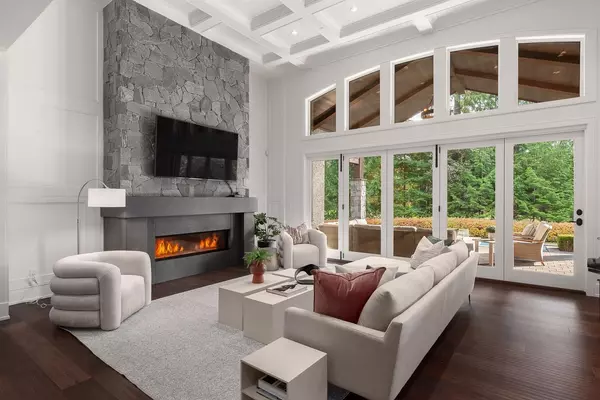$6,150,000
$6,990,000
12.0%For more information regarding the value of a property, please contact us for a free consultation.
358 SOUTHBOROUGH DR West Vancouver, BC V7S 1M1
5 Beds
6 Baths
5,803 SqFt
Key Details
Sold Price $6,150,000
Property Type Single Family Home
Sub Type House/Single Family
Listing Status Sold
Purchase Type For Sale
Square Footage 5,803 sqft
Price per Sqft $1,059
Subdivision British Properties
MLS Listing ID R2829971
Sold Date 02/27/24
Style 2 Storey
Bedrooms 5
Full Baths 4
Half Baths 2
Abv Grd Liv Area 3,428
Total Fin. Sqft 5803
Year Built 2014
Annual Tax Amount $23,956
Tax Year 2022
Lot Size 0.578 Acres
Acres 0.58
Property Description
Beautifully designed luxury family home on a level, private 0.58 acre British Properties estate with gated entry, 3-car garage & outdoor sports court. Open plan great rooms with soaring 20’ ceilings leading with retractable doors onto a sprawling 1,120 Sq Ft covered heated patio overlooking a sunny pool, hot tub & the golf course. This elegant home is perfect for entertaining with a chef’s kitchen, featured island, top-of-the-line appliances, separate pantry & A/C. Stone fireplaces in most rooms, a primary bedroom on each level with spa-like bathrooms & walk in closets. Home theatre, majestic private office & mudroom complete the main level. Upstairs has an enormous family/rec room & additional 4 large beds with huge picture windows & 3 ensuited bathrooms. Features in this home are endless
Location
Province BC
Community British Properties
Area West Vancouver
Zoning RS3
Rooms
Other Rooms Media Room
Basement None
Kitchen 1
Separate Den/Office Y
Interior
Interior Features Air Conditioning, ClthWsh/Dryr/Frdg/Stve/DW, Drapes/Window Coverings, Hot Tub Spa/Swirlpool, Microwave, Pantry, Security System, Stove, Vacuum - Built In, Wine Cooler
Heating Natural Gas, Radiant
Fireplaces Number 4
Fireplaces Type Electric, Natural Gas
Heat Source Natural Gas, Radiant
Exterior
Exterior Feature Patio(s) & Deck(s)
Garage Garage; Triple
Garage Spaces 3.0
Roof Type Other
Lot Frontage 143.5
Total Parking Spaces 12
Building
Story 2
Sewer City/Municipal
Water City/Municipal
Structure Type Frame - Wood
Others
Tax ID 009-087-818
Ownership Freehold NonStrata
Energy Description Natural Gas,Radiant
Read Less
Want to know what your home might be worth? Contact us for a FREE valuation!

Our team is ready to help you sell your home for the highest possible price ASAP

Bought with Oakwyn Realty Ltd.






