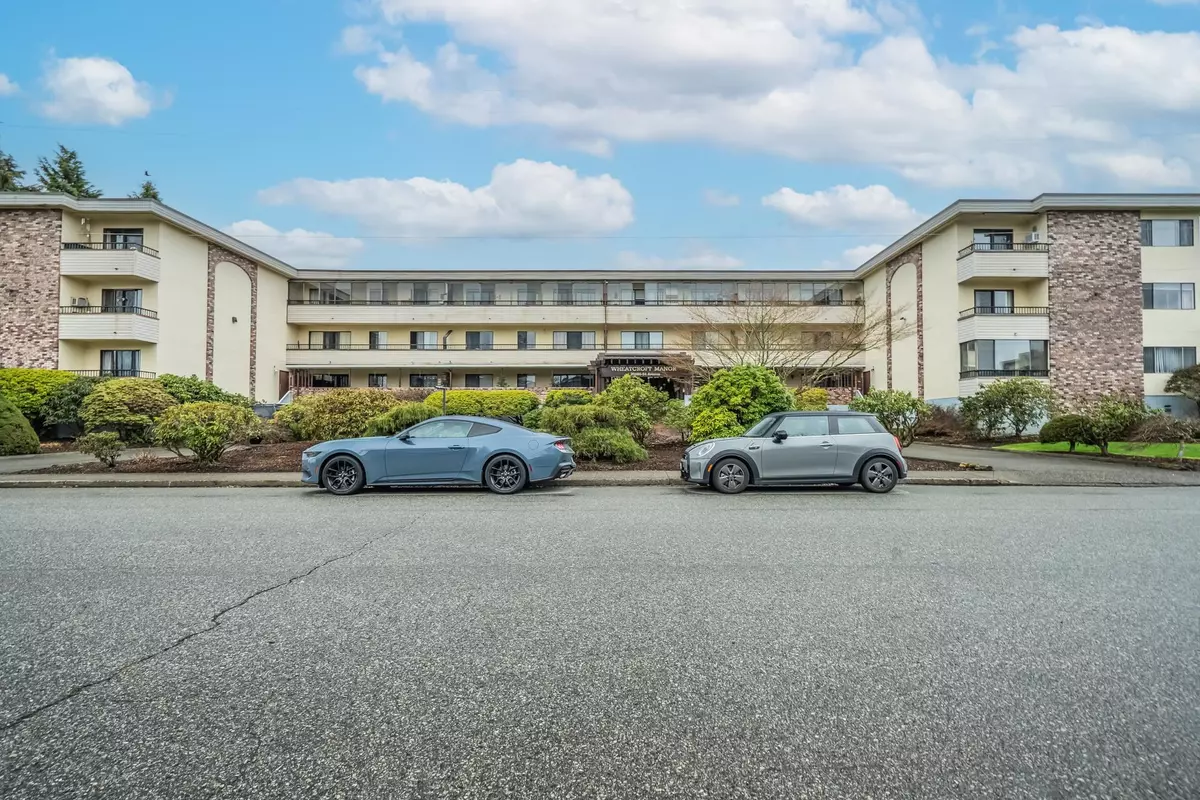$347,000
$359,900
3.6%For more information regarding the value of a property, please contact us for a free consultation.
20460 54 AVE #302 Langley, BC V3A 6N6
1 Bed
1 Bath
780 SqFt
Key Details
Sold Price $347,000
Property Type Condo
Sub Type Apartment/Condo
Listing Status Sold
Purchase Type For Sale
Square Footage 780 sqft
Price per Sqft $444
Subdivision Langley City
MLS Listing ID R2855030
Sold Date 03/15/24
Style Upper Unit
Bedrooms 1
Full Baths 1
Maintenance Fees $330
Abv Grd Liv Area 780
Total Fin. Sqft 780
Year Built 1978
Annual Tax Amount $1,183
Tax Year 2023
Property Description
Centrally located in heart of Langley - 55+ EXTENSIVELY RENOVATED - quiet, top floor unit with open floor plan. Kitchen w/ soft close cabinets + quartz counters, updated bathroom w/ huge shower & Carrera tile, quality laminate flooring in a timeless grey, baseboards, updated hardware. Electric Fireplace. WIC in bedroom, lots of storage space + locker in secure garage. Free laundry on every floor, heat + hot water included in maint fee. Southern exp private patio (24''9 x 3''11). Close to all amenities. Proactive & professionally managed WHEATCROFT MANOR. (spouse can be under 50). No pets.
Location
Province BC
Community Langley City
Area Langley
Building/Complex Name Wheatcroft Manor
Zoning RM-2
Rooms
Basement None
Kitchen 1
Separate Den/Office N
Interior
Interior Features Dishwasher, Drapes/Window Coverings, Intercom, Microwave, Pantry, Refrigerator, Stove
Heating Baseboard, Hot Water
Fireplaces Number 1
Fireplaces Type Electric
Heat Source Baseboard, Hot Water
Exterior
Exterior Feature Balcony(s)
Parking Features Add. Parking Avail., Open, Visitor Parking
Amenities Available Elevator, Shared Laundry, Storage
View Y/N No
Roof Type Other
Building
Faces South
Story 1
Sewer City/Municipal
Water City/Municipal
Locker Yes
Unit Floor 302
Structure Type Frame - Wood
Others
Senior Community Other
Restrictions Age Restrictions,Pets Not Allowed
Age Restriction Other
Tax ID 001-574-841
Ownership Freehold Strata
Energy Description Baseboard,Hot Water
Read Less
Want to know what your home might be worth? Contact us for a FREE valuation!

Our team is ready to help you sell your home for the highest possible price ASAP

Bought with Royal LePage - Wolstencroft





