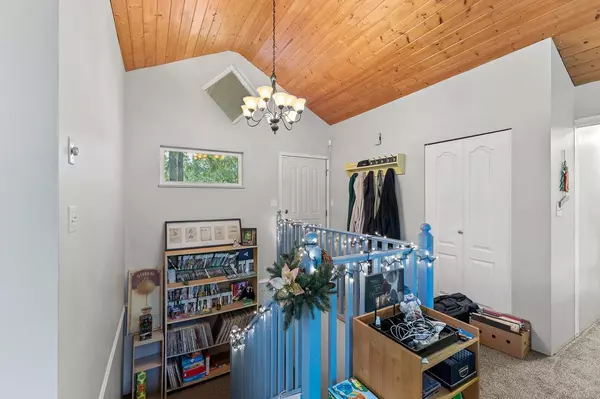$1,300,000
$1,549,000
16.1%For more information regarding the value of a property, please contact us for a free consultation.
26741 FERGUSON AVE Maple Ridge, BC V2W 1R9
5 Beds
3 Baths
3,273 SqFt
Key Details
Sold Price $1,300,000
Property Type Single Family Home
Sub Type House with Acreage
Listing Status Sold
Purchase Type For Sale
Square Footage 3,273 sqft
Price per Sqft $397
Subdivision Thornhill Mr
MLS Listing ID R2844658
Sold Date 03/14/24
Style Basement Entry
Bedrooms 5
Full Baths 2
Half Baths 1
Abv Grd Liv Area 1,646
Total Fin. Sqft 3036
Year Built 1993
Annual Tax Amount $4,911
Tax Year 2022
Acres 1.98
Property Description
Nestled on a breathtaking 1.97-acre lot, this custom-built gem blends elegance and comfort in a serene setting. The heart of this home is its bright and spacious kitchen, complete with ample natural light and a generous pantry room. Comfort is key in the three cozy bedrooms upstairs, complemented by two full bathrooms.The great room, with its spacious and airy feel and vaulted ceilings, opens directly onto a huge deck, offering a seamless indoor-outdoor living experience. The deck overlooks the property with mountains and Kanaka Creek providing a tranquil backdrop for relaxation or entertaining. The daylight walkout basement featuring a media room, a rec room, another bedroom and ample storage. Carport is wired and ready for an EV charger.
Location
Province BC
Community Thornhill Mr
Area Maple Ridge
Zoning RS-3
Rooms
Other Rooms Bedroom
Basement Fully Finished
Kitchen 1
Separate Den/Office N
Interior
Interior Features ClthWsh/Dryr/Frdg/Stve/DW
Heating Forced Air, Natural Gas
Heat Source Forced Air, Natural Gas
Exterior
Exterior Feature Patio(s)
Garage Garage; Double, Open, RV Parking Avail.
Garage Spaces 4.0
Roof Type Asphalt
Lot Frontage 125.0
Lot Depth 675.0
Total Parking Spaces 20
Building
Story 2
Sewer Septic
Water Well - Drilled, Well - Shallow
Structure Type Frame - Wood
Others
Tax ID 007-924-682
Ownership Freehold NonStrata
Energy Description Forced Air,Natural Gas
Read Less
Want to know what your home might be worth? Contact us for a FREE valuation!

Our team is ready to help you sell your home for the highest possible price ASAP

Bought with RE/MAX Sabre Realty Group






