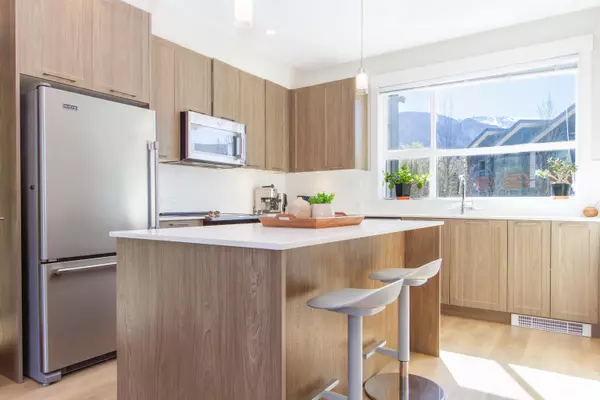$1,089,000
$1,089,000
For more information regarding the value of a property, please contact us for a free consultation.
38684 BUCKLEY AVE #25 Squamish, BC V8B 0M4
3 Beds
3 Baths
1,391 SqFt
Key Details
Sold Price $1,089,000
Property Type Townhouse
Sub Type Townhouse
Listing Status Sold
Purchase Type For Sale
Square Footage 1,391 sqft
Price per Sqft $782
Subdivision Dentville
MLS Listing ID R2866636
Sold Date 04/08/24
Style 3 Storey
Bedrooms 3
Full Baths 2
Half Baths 1
Maintenance Fees $433
Abv Grd Liv Area 685
Total Fin. Sqft 1391
Year Built 2016
Annual Tax Amount $3,519
Tax Year 2023
Property Description
Discover the largest, private end unit in the desirable Newport landing complex. Centrally located on the edge of Dentville and Downtown. Thoughtfully designed with sleek & modern finishes with an open floor plan primed for entertaining. This 3 bedroom plus den and 3 bathroom home ticks all of the boxes. The main floors features a large kitchen island, pantry, powder room and separate den/office space with double French door access. Upstairs boasts 3 bedrooms, 2 full baths and laundry room. Do you own two cars, sleds and bikes? No problem - this home can house your whole family and all of your gear. Finish each day unwinding on the oversized patio with Mountain views or head downstairs to relax in your private hot tub. Schools + downtown Squamish are just an easy walk away.
Location
Province BC
Community Dentville
Area Squamish
Building/Complex Name Newport Landing
Zoning RM2
Rooms
Other Rooms Walk-In Closet
Basement None
Kitchen 1
Interior
Interior Features ClthWsh/Dryr/Frdg/Stve/DW, Drapes/Window Coverings, Microwave
Heating Baseboard
Heat Source Baseboard
Exterior
Exterior Feature Balcny(s) Patio(s) Dck(s)
Garage Garage; Double
Garage Spaces 2.0
Amenities Available Garden, In Suite Laundry, Playground, Swirlpool/Hot Tub
View Y/N Yes
View coastal mountain view
Roof Type Asphalt
Parking Type Garage; Double
Total Parking Spaces 4
Building
Story 3
Sewer City/Municipal
Water City/Municipal
Locker No
Unit Floor 25
Structure Type Frame - Wood
Others
Restrictions Pets Allowed w/Rest.,Rentals Allwd w/Restrctns
Tax ID 029-994-535
Energy Description Baseboard
Pets Description 2
Read Less
Want to know what your home might be worth? Contact us for a FREE valuation!

Our team is ready to help you sell your home for the highest possible price ASAP

Bought with Whistler Real Estate Company Limited






