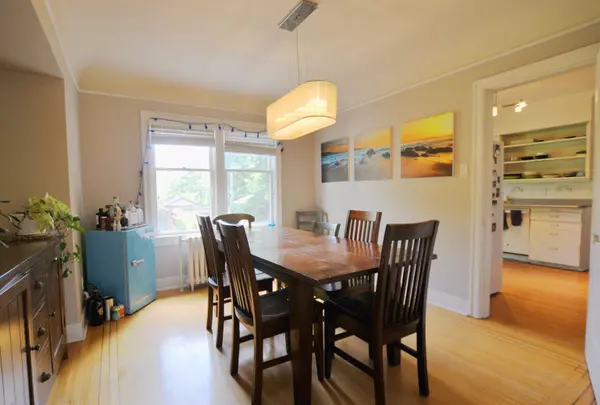$3,350,000
$3,490,000
4.0%For more information regarding the value of a property, please contact us for a free consultation.
4010 W 19TH AVE Vancouver, BC V6S 1E3
5 Beds
3 Baths
3,004 SqFt
Key Details
Sold Price $3,350,000
Property Type Single Family Home
Sub Type House/Single Family
Listing Status Sold
Purchase Type For Sale
Square Footage 3,004 sqft
Price per Sqft $1,115
Subdivision Dunbar
MLS Listing ID R2880212
Sold Date 06/01/24
Style 2 Storey w/Bsmt.
Bedrooms 5
Full Baths 2
Half Baths 1
Abv Grd Liv Area 1,122
Total Fin. Sqft 3004
Year Built 1939
Annual Tax Amount $12,226
Tax Year 2022
Lot Size 5,795 Sqft
Acres 0.13
Property Description
One of the best kind in Vancouver West Dunbar Area on a super quiet tree-lined street.South facing well kept charming character home built on on a large elevated 5,795 sq. ft. lotl With partial mountain view. 3 full floors, including a fully finished basement, there is ample room and lots of natural light. Notable features include walk-in wine cellar, hardwood floors, cozy fireplace & huge enclosed backyard iwith garage. Walking distance to shops, Camosun Park, Queen Elizabeth Elmentary school, Lord Byng,West Point Grey Academy. Transit to PRESTIGIOUS NEARBY SCHOOLS St. George''s, Crofton Bouse.
Location
Province BC
Community Dunbar
Area Vancouver West
Zoning R-5
Rooms
Other Rooms Bedroom
Basement Fully Finished
Kitchen 1
Separate Den/Office Y
Interior
Interior Features ClthWsh/Dryr/Frdg/Stve/DW, Drapes/Window Coverings
Heating Baseboard, Electric, Hot Water
Fireplaces Number 1
Fireplaces Type Wood
Heat Source Baseboard, Electric, Hot Water
Exterior
Exterior Feature Fenced Yard
Parking Features Garage; Single
Garage Spaces 1.0
View Y/N Yes
View partial mountain view
Roof Type Asphalt
Lot Frontage 47.5
Lot Depth 122.0
Total Parking Spaces 1
Building
Faces South
Story 3
Water City/Municipal
Structure Type Concrete,Frame - Wood
Others
Tax ID 011-475-757
Ownership Freehold NonStrata
Energy Description Baseboard,Electric,Hot Water
Read Less
Want to know what your home might be worth? Contact us for a FREE valuation!

Our team is ready to help you sell your home for the highest possible price ASAP

Bought with Multiple Realty Ltd.






