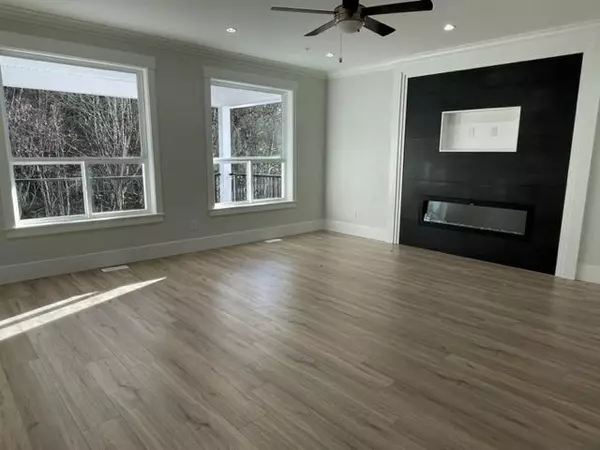$1,798,000
$1,748,800
2.8%For more information regarding the value of a property, please contact us for a free consultation.
13616 BLANEY RD Maple Ridge, BC V4R 0H1
7 Beds
6 Baths
4,664 SqFt
Key Details
Sold Price $1,798,000
Property Type Single Family Home
Sub Type House/Single Family
Listing Status Sold
Purchase Type For Sale
Square Footage 4,664 sqft
Price per Sqft $385
Subdivision Silver Valley
MLS Listing ID R2878667
Sold Date 07/14/24
Style 2 Storey w/Bsmt.
Bedrooms 7
Full Baths 6
Construction Status New
Abv Grd Liv Area 1,480
Total Fin. Sqft 4664
Year Built 2024
Annual Tax Amount $3,020
Tax Year 2022
Lot Size 5,098 Sqft
Acres 0.12
Property Description
SILVER WINDS'' Fabulous, BRAND NEW, 2 storey + basement home located in a new subdivision in Silver Valley near Maple Ridge Park + Alouette River. 7 bedrooms and 6 bathrooms with a double garage. Exquisite kitchen with oversized island making it the perfect place for all your entertaining needs. Custom ensuite equipped with double sinks, separate tub and shower. The basement has a legal 2 bedroom, 2 bathroom suite with a rec room. Appliances are included and Air Conditioning is roughed-in. Close to shopping, schools and all amenities. The inviting interior exudes warmth, and at the same time offers a modern sensibility. A perfect place to call home.
Location
Province BC
Community Silver Valley
Area Maple Ridge
Building/Complex Name Silver Winds
Zoning R-1
Rooms
Other Rooms Bedroom
Basement Full, Fully Finished
Kitchen 2
Separate Den/Office Y
Interior
Interior Features Clothes Dryer, Clothes Washer, ClthWsh/Dryr/Frdg/Stve/DW, Microwave, Refrigerator, Stove, Wine Cooler
Heating Electric, Natural Gas
Fireplaces Number 2
Fireplaces Type Natural Gas
Heat Source Electric, Natural Gas
Exterior
Exterior Feature Balcny(s) Patio(s) Dck(s)
Garage DetachedGrge/Carport
Garage Spaces 2.0
Roof Type Fibreglass
Total Parking Spaces 4
Building
Story 3
Sewer City/Municipal
Water City/Municipal
Structure Type Frame - Wood
Construction Status New
Others
Tax ID 031-317-791
Ownership Freehold NonStrata
Energy Description Electric,Natural Gas
Read Less
Want to know what your home might be worth? Contact us for a FREE valuation!

Our team is ready to help you sell your home for the highest possible price ASAP

Bought with Sutton Group - 1st West Realty






