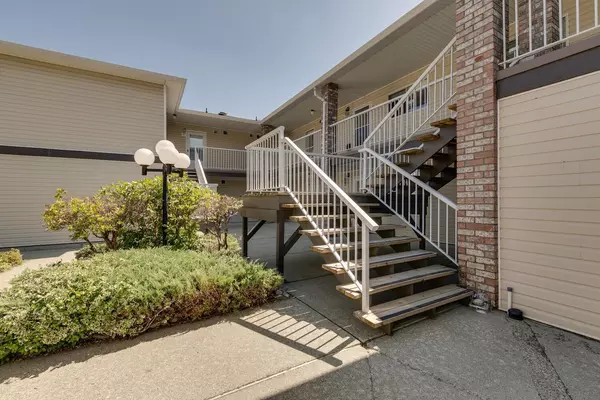$465,000
$468,500
0.7%For more information regarding the value of a property, please contact us for a free consultation.
32821 6 AVE #12 Mission, BC V2V 6L1
2 Beds
1 Bath
944 SqFt
Key Details
Sold Price $465,000
Property Type Townhouse
Sub Type Townhouse
Listing Status Sold
Purchase Type For Sale
Square Footage 944 sqft
Price per Sqft $492
Subdivision Mission Bc
MLS Listing ID R2907692
Sold Date 10/14/24
Style Upper Unit
Bedrooms 2
Full Baths 1
Maintenance Fees $275
Abv Grd Liv Area 944
Total Fin. Sqft 944
Rental Info 100
Year Built 1984
Annual Tax Amount $1,462
Tax Year 2024
Property Description
Discover this charming townhome nestled in Mission''s vibrant community. This upper-level gem boasts 2 bedrooms and 1 bathroom, offering a cozy 944 square feet of living space. Recently renovated, the home features a bright and airy atmosphere with laminate flooring and large windows that flood the space with natural light. The updated kitchen showcases new cabinets and a spacious island, perfect for culinary enthusiasts. Enjoy the comfort of a gas fireplace and in-suite laundry, while the balcony off the living room provides a delightful outdoor retreat. Conveniently located near schools, shopping, and groceries, this townhouse offers the best of suburban living. With 2 parking stalls and additional storage, this family friendly property is an ideal place to call home. Don''t miss this out!
Location
Province BC
Community Mission Bc
Area Mission
Building/Complex Name Maple Grove Manor
Zoning MT1
Rooms
Basement None
Kitchen 1
Separate Den/Office N
Interior
Interior Features ClthWsh/Dryr/Frdg/Stve/DW, Drapes/Window Coverings, Fireplace Insert
Heating Baseboard
Fireplaces Number 1
Fireplaces Type Gas - Natural
Heat Source Baseboard
Exterior
Exterior Feature Balcony(s)
Parking Features Carport; Multiple
Garage Spaces 1.0
Amenities Available Garden, In Suite Laundry, Storage
Roof Type Asphalt
Total Parking Spaces 2
Building
Story 1
Sewer City/Municipal
Water City/Municipal
Locker Yes
Unit Floor 12
Structure Type Frame - Wood
Others
Restrictions Pets Allowed w/Rest.,Rentals Allowed
Tax ID 014-656-281
Ownership Freehold Strata
Energy Description Baseboard
Pets Allowed 2
Read Less
Want to know what your home might be worth? Contact us for a FREE valuation!

Our team is ready to help you sell your home for the highest possible price ASAP

Bought with eXp Realty of Canada, Inc.






