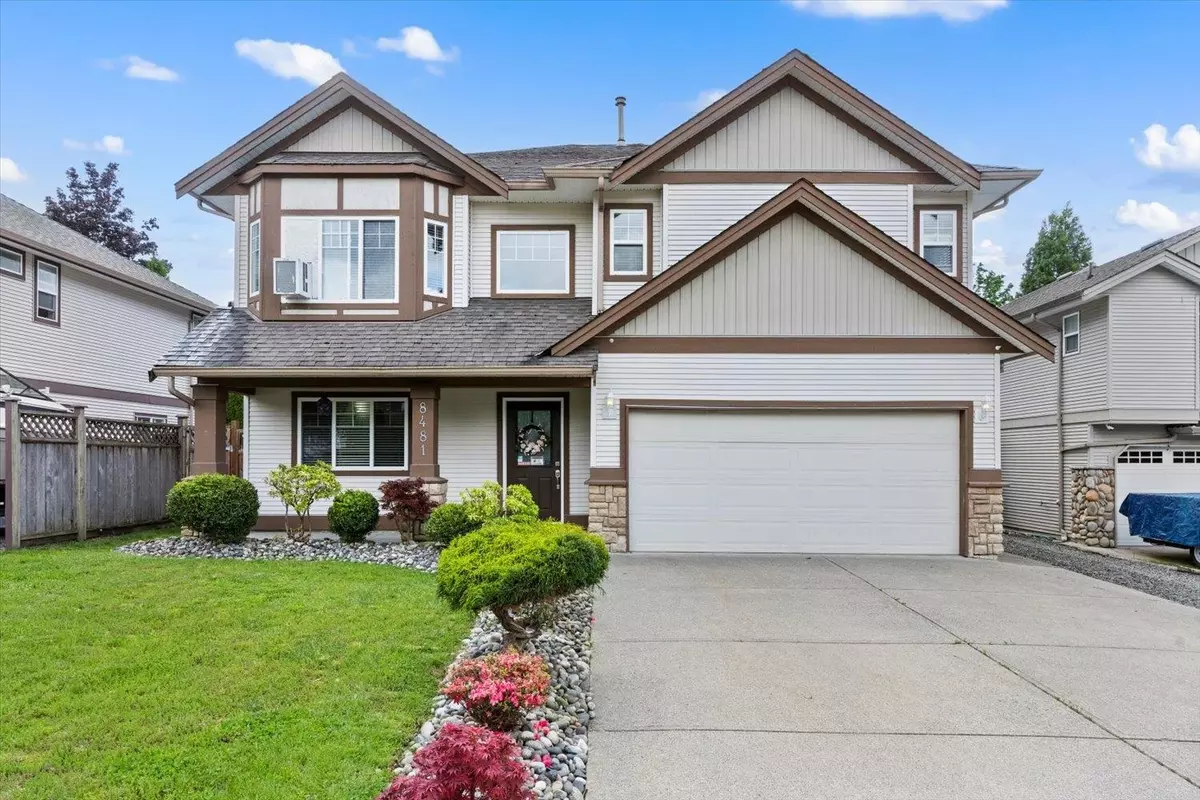$1,095,000
$1,149,900
4.8%For more information regarding the value of a property, please contact us for a free consultation.
8481 KIMBALL ST Mission, BC V2V 7P6
7 Beds
4 Baths
2,689 SqFt
Key Details
Sold Price $1,095,000
Property Type Single Family Home
Sub Type House/Single Family
Listing Status Sold
Purchase Type For Sale
Square Footage 2,689 sqft
Price per Sqft $407
Subdivision Mission Bc
MLS Listing ID R2939946
Sold Date 11/06/24
Style Basement Entry
Bedrooms 7
Full Baths 4
Abv Grd Liv Area 1,607
Total Fin. Sqft 2689
Year Built 2004
Annual Tax Amount $4,107
Tax Year 2024
Lot Size 5,425 Sqft
Acres 0.12
Property Description
Your new home search stops here! You''ll feel right at home in this fantastic, family-oriented neighborhood! This stunning basement entry home on a quiet street offers a welcoming atmosphere for families. The main floor features a rare layout with 4 spacious bedrooms & 2 full baths, providing ample comfort. The bright maple kitchen, newer stainless steel appliances & plenty of counter space, opens to a large covered deck overlooking your private backyard. The lower level includes a versatile 5th bedroom or family room. Additionally, a 2-bedroom suite is perfect for in-laws, nanny, or rental income. Conveniently located, it''s within walking distance to schools, parks, & UFV. Just a five-minute drive to shopping, dining, & the West Coast Express! Don’t wait; book your private viewing today!
Location
Province BC
Community Mission Bc
Area Mission
Zoning R465
Rooms
Other Rooms Bedroom
Basement Full, Fully Finished, Separate Entry
Kitchen 2
Separate Den/Office N
Interior
Interior Features ClthWsh/Dryr/Frdg/Stve/DW
Heating Hot Water, Natural Gas
Fireplaces Number 1
Fireplaces Type Natural Gas
Heat Source Hot Water, Natural Gas
Exterior
Exterior Feature Balcny(s) Patio(s) Dck(s)
Parking Features Garage; Double
Garage Spaces 2.0
Amenities Available None
View Y/N No
Roof Type Asphalt
Lot Frontage 53.0
Lot Depth 105.0
Total Parking Spaces 4
Building
Story 2
Sewer City/Municipal
Water City/Municipal
Structure Type Frame - Wood
Others
Tax ID 025-724-959
Ownership Freehold NonStrata
Energy Description Hot Water,Natural Gas
Read Less
Want to know what your home might be worth? Contact us for a FREE valuation!

Our team is ready to help you sell your home for the highest possible price ASAP

Bought with Century 21 Coastal Realty Ltd.






