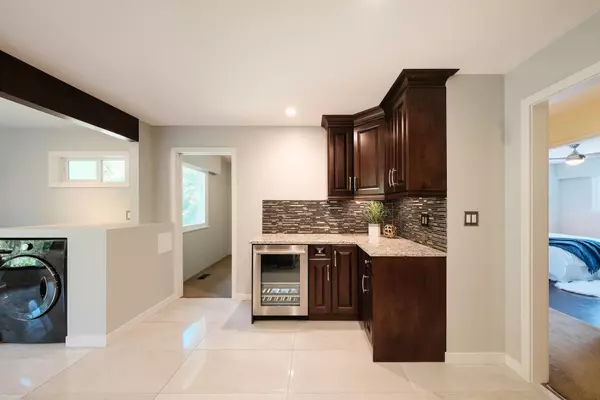$1,605,000
$1,498,000
7.1%For more information regarding the value of a property, please contact us for a free consultation.
3691 BARGEN DR Richmond, BC V6X 2R7
5 Beds
2 Baths
3,166 SqFt
Key Details
Sold Price $1,605,000
Property Type Single Family Home
Sub Type House/Single Family
Listing Status Sold
Purchase Type For Sale
Square Footage 3,166 sqft
Price per Sqft $506
Subdivision East Cambie
MLS Listing ID R2914823
Sold Date 08/22/24
Style Basement Entry,Split Entry
Bedrooms 5
Full Baths 2
Abv Grd Liv Area 1,452
Total Fin. Sqft 3166
Year Built 1970
Annual Tax Amount $4,562
Tax Year 2023
Lot Size 7,710 Sqft
Acres 0.18
Property Description
Lifestyle. Location. Backyard oasis. Impeccably renovated, this 5 bed + 2 bath two-level home is versatile living at its finest. Exceptionally spacious floor plan of 3,166 sqft - Upper level features 3 Bedrooms, the grand open kitchen with a statement centre island, gas range, tile flooring, contemporary pot lighting throughout and laundry. Walk-out to sizeable balcony for a BBQ, equip with gas outlet. Main level offers potential 2-bed mortgage helper with separate entrance (up to $2400 rental revenue in the area). Designer backyard, meticulously landscaped with utmost privacy. Includes hot tub, water features and tool shed. Updated: Furnace, hot water tank, Roof, Windows.
Location
Province BC
Community East Cambie
Area Richmond
Zoning RS1/E
Rooms
Other Rooms Bedroom
Basement None
Kitchen 1
Separate Den/Office N
Interior
Interior Features ClthWsh/Dryr/Frdg/Stve/DW, Garage Door Opener, Stove
Heating Forced Air, Natural Gas
Fireplaces Number 2
Fireplaces Type Wood
Heat Source Forced Air, Natural Gas
Exterior
Exterior Feature Balcny(s) Patio(s) Dck(s), Fenced Yard
Parking Features Add. Parking Avail., Garage; Single
Roof Type Asphalt
Lot Frontage 60.63
Lot Depth 136.75
Total Parking Spaces 4
Building
Story 2
Sewer City/Municipal
Water City/Municipal
Structure Type Frame - Wood
Others
Tax ID 006-951-589
Ownership Freehold NonStrata
Energy Description Forced Air,Natural Gas
Read Less
Want to know what your home might be worth? Contact us for a FREE valuation!

Our team is ready to help you sell your home for the highest possible price ASAP

Bought with Luxmore Realty





