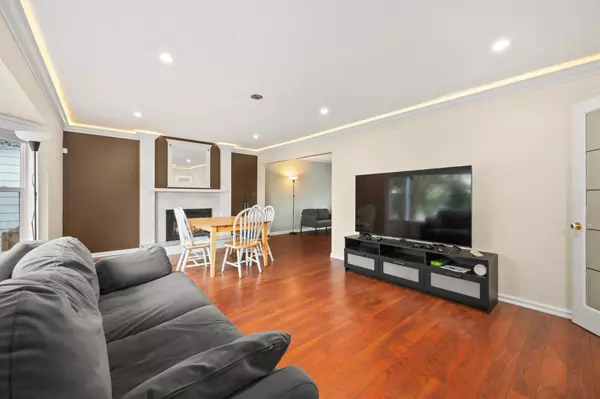$1,480,000
$1,380,000
7.2%For more information regarding the value of a property, please contact us for a free consultation.
8095 108 ST Delta, BC V4C 7V7
6 Beds
3 Baths
3,000 SqFt
Key Details
Sold Price $1,480,000
Property Type Single Family Home
Sub Type House/Single Family
Listing Status Sold
Purchase Type For Sale
Square Footage 3,000 sqft
Price per Sqft $493
Subdivision Nordel
MLS Listing ID R2946626
Sold Date 12/03/24
Style 4 Level Split
Bedrooms 6
Full Baths 3
Abv Grd Liv Area 1,598
Total Fin. Sqft 3000
Year Built 1979
Annual Tax Amount $4,635
Tax Year 2024
Lot Size 7,212 Sqft
Acres 0.17
Property Description
This beautiful 6-bed, 3-bath home in the sought-after Sunstone area of Delta offers 3000sqft of living space on a 7212sqft lot, facing Mackie Park. The bright, split-level layout features spacious living room w/ French doors, cozy gas fireplace, & formal dining room. The updated kitchen boasts custom cabinetry, S/S appliances, & skylight. Entertain in the cozy games room w/ ambient lighting & a fireplace. Master suite includes a large custom closet & luxurious ensuite w/ heated floors. The basement offers private 2-bed mortgage helper w/ its own entry, & laundry area. Nearby Superstore, M&M Food Market, Sungod Recreation Centre, Mackie Park, Nordel Centre, Subway &more. In the Gray Elementary & Sands Secondary catchments, w/ easy access to Hwy 91, Nordel Way, & bus stops. Call now to view!
Location
Province BC
Community Nordel
Area N. Delta
Zoning RS1
Rooms
Other Rooms Eating Area
Basement Fully Finished
Kitchen 2
Separate Den/Office N
Interior
Interior Features ClthWsh/Dryr/Frdg/Stve/DW
Heating Forced Air
Fireplaces Number 2
Fireplaces Type Electric, Natural Gas
Heat Source Forced Air
Exterior
Exterior Feature Patio(s) & Deck(s)
Parking Features Add. Parking Avail., Garage; Double
Garage Spaces 2.0
Amenities Available In Suite Laundry
Roof Type Asphalt
Lot Frontage 59.99
Lot Depth 114.4
Total Parking Spaces 4
Building
Story 3
Sewer City/Municipal
Water City/Municipal
Structure Type Frame - Wood
Others
Tax ID 000-835-242
Ownership Freehold NonStrata
Energy Description Forced Air
Read Less
Want to know what your home might be worth? Contact us for a FREE valuation!

Our team is ready to help you sell your home for the highest possible price ASAP

Bought with eXp Realty of Canada, Inc.






