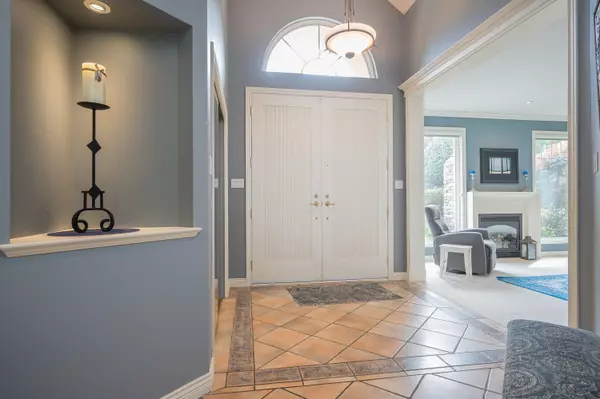$1,660,000
$1,675,000
0.9%For more information regarding the value of a property, please contact us for a free consultation.
5219 GLEN ABBEY PL Delta, BC V4M 4H1
3 Beds
2 Baths
2,476 SqFt
Key Details
Sold Price $1,660,000
Property Type Single Family Home
Sub Type House/Single Family
Listing Status Sold
Purchase Type For Sale
Square Footage 2,476 sqft
Price per Sqft $670
Subdivision Cliff Drive
MLS Listing ID R2921077
Sold Date 10/18/24
Style Rancher/Bungalow w/Loft
Bedrooms 3
Full Baths 2
Abv Grd Liv Area 2,126
Total Fin. Sqft 2476
Year Built 1998
Annual Tax Amount $5,343
Tax Year 2023
Lot Size 7,470 Sqft
Acres 0.17
Property Description
Are you looking for a RANCHER? This is THE ONE for you! Welcome to this charming 3 bedroom & 2 bathroom rancher with loft located in a quiet cul de sac in Imperial Village! Enjoy this expansive, open-concept home featuring Italian ceramic tile floors & oversized windows that flood the space with natural light. The kitchen is perfect for entertaining with maple cabinets, granite counter tops, Thermadore 5 burner gas cooktop & access to the professionally landscaped private fenced yard with pond & water fall. Separate dining room with access to the patio, laundry room with storage (& even a built in ironing board) make this one level living the ultimate in convience. Walking distance to amenities, including Tsawwassen Springs Golf course & Tsawwassen Mills Shopping Centre.
Location
Province BC
Community Cliff Drive
Area Tsawwassen
Building/Complex Name IMPERIAL VILLAGE
Zoning RS5
Rooms
Other Rooms Primary Bedroom
Basement None
Kitchen 1
Separate Den/Office N
Interior
Interior Features Clothes Washer/Dryer, Drapes/Window Coverings, Freezer, Garage Door Opener, Oven - Built In, Refrigerator, Sprinkler - Inground, Storage Shed, Vacuum - Built In
Heating Hot Water, Radiant
Fireplaces Number 2
Fireplaces Type Natural Gas
Heat Source Hot Water, Radiant
Exterior
Exterior Feature Fenced Yard, Patio(s)
Parking Features Garage; Double
Garage Spaces 2.0
Garage Description 19'3 x 21'
Roof Type Asphalt
Total Parking Spaces 4
Building
Story 2
Sewer City/Municipal
Water City/Municipal
Structure Type Frame - Wood
Others
Tax ID 023-059-303
Ownership Freehold NonStrata
Energy Description Hot Water,Radiant
Read Less
Want to know what your home might be worth? Contact us for a FREE valuation!

Our team is ready to help you sell your home for the highest possible price ASAP

Bought with RE/MAX City Realty






