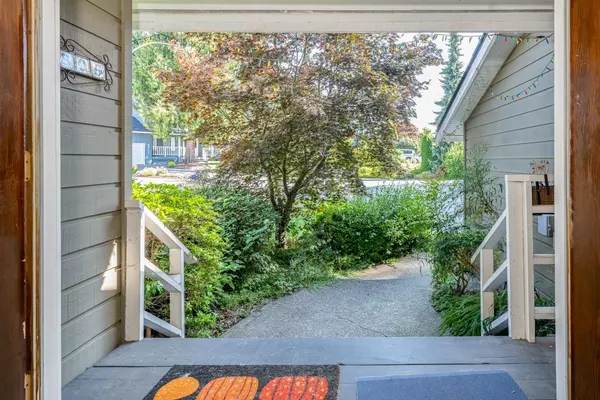$1,500,000
$1,599,000
6.2%For more information regarding the value of a property, please contact us for a free consultation.
11805 CHATEAU WYND Delta, BC V4E 3C8
4 Beds
3 Baths
2,329 SqFt
Key Details
Sold Price $1,500,000
Property Type Single Family Home
Sub Type House/Single Family
Listing Status Sold
Purchase Type For Sale
Square Footage 2,329 sqft
Price per Sqft $644
Subdivision Sunshine Hills Woods
MLS Listing ID R2915320
Sold Date 10/15/24
Style 2 Storey
Bedrooms 4
Full Baths 2
Half Baths 1
Abv Grd Liv Area 1,246
Total Fin. Sqft 2329
Year Built 1982
Annual Tax Amount $4,809
Tax Year 2023
Lot Size 5,953 Sqft
Acres 0.14
Property Description
Location! Location! Location! Charming 2-level home nestled in prime location of Sunshine Hills! This 2329 sq.ft., 4 BR/3 Bath home located on a quiet and private cul-de-sac corner lot. Major renovation thru 2018-2019 including updated Kitchen, SS appliances, ensuite bath, light fixtures, flooring, windows, roof (7 years) and HWT. Oversized master bedroom and covered deck for your enjoyment, plus ample storage and tool shed. Patio with roof cover, you can entertain your family and friends in the decent size backyard with fruit trees(apple, grape) and all flower blossom. Irrigation system and 220V EV charger in Garage. Only 5 mins walk to Cougar Canyon Elem & Seaquam Sec(IB program). A short walk to transportation, shops, Walmart and Save-on-Food and restaurants. A Must see!
Location
Province BC
Community Sunshine Hills Woods
Area N. Delta
Zoning SFD
Rooms
Other Rooms Primary Bedroom
Basement Crawl
Kitchen 1
Separate Den/Office N
Interior
Interior Features ClthWsh/Dryr/Frdg/Stve/DW, Drapes/Window Coverings, Fireplace Insert, Garage Door Opener, Storage Shed, Windows - Thermo
Heating Baseboard, Forced Air
Fireplaces Number 2
Fireplaces Type Natural Gas
Heat Source Baseboard, Forced Air
Exterior
Exterior Feature Fenced Yard, Patio(s) & Deck(s)
Parking Features Garage; Double
Garage Spaces 2.0
Roof Type Asphalt
Lot Frontage 51.5
Total Parking Spaces 4
Building
Story 2
Sewer City/Municipal
Water City/Municipal
Structure Type Frame - Wood
Others
Tax ID 000-504-955
Ownership Freehold NonStrata
Energy Description Baseboard,Forced Air
Read Less
Want to know what your home might be worth? Contact us for a FREE valuation!

Our team is ready to help you sell your home for the highest possible price ASAP

Bought with Century 21 Coastal Realty Ltd.






